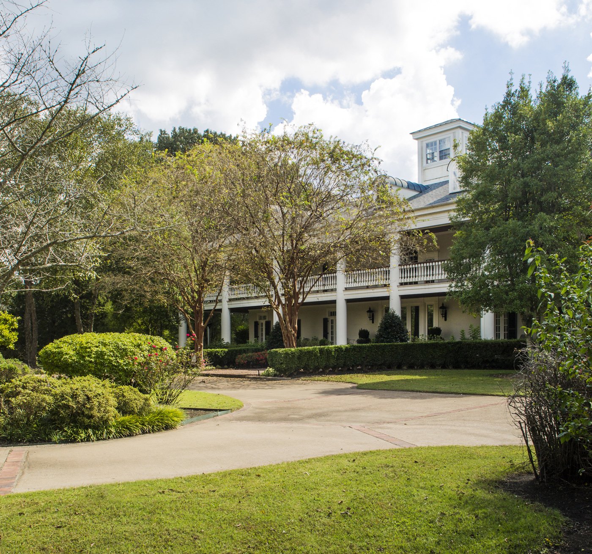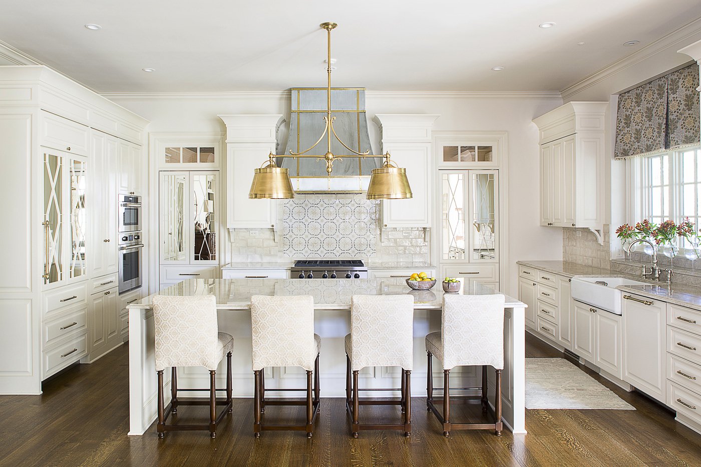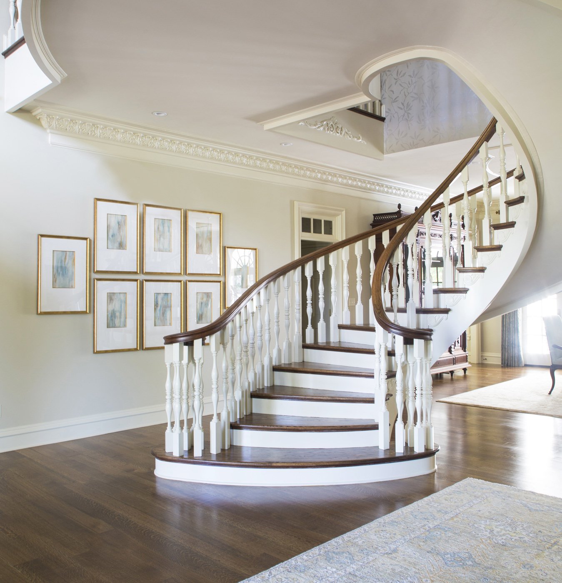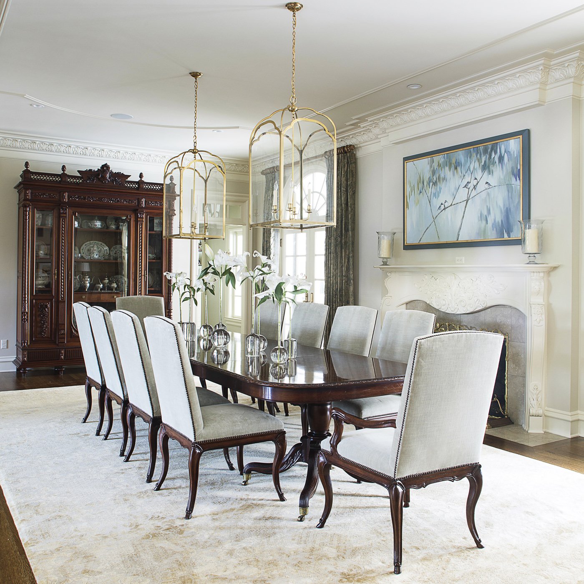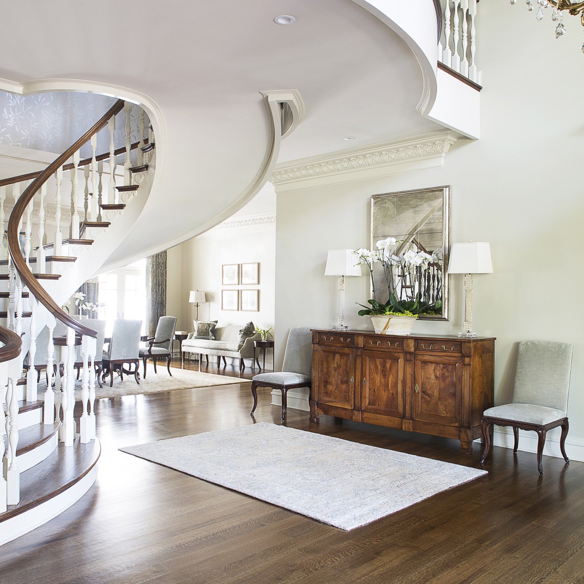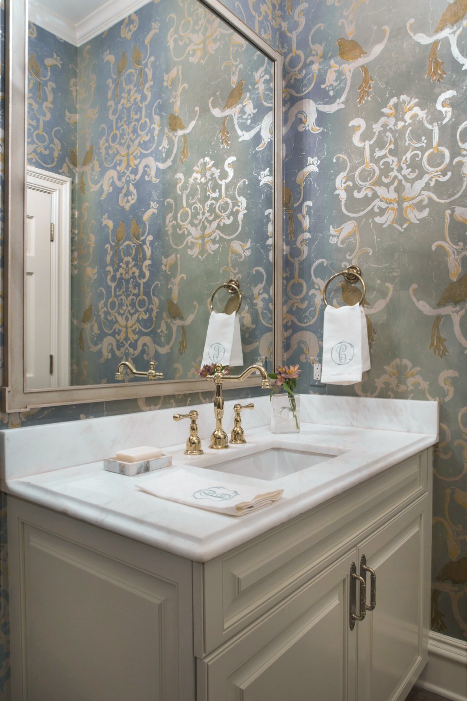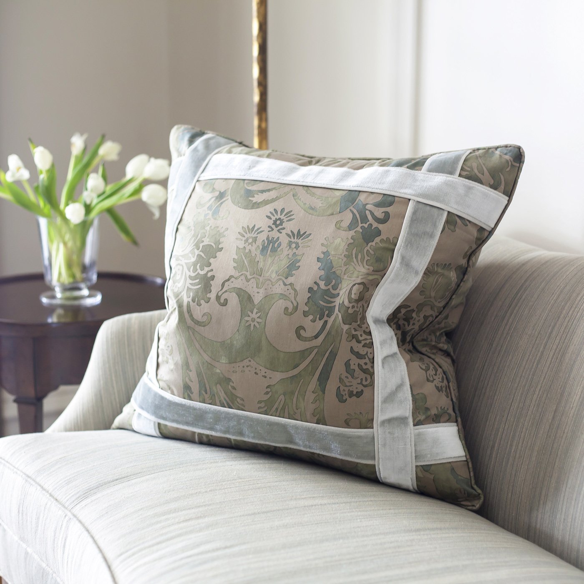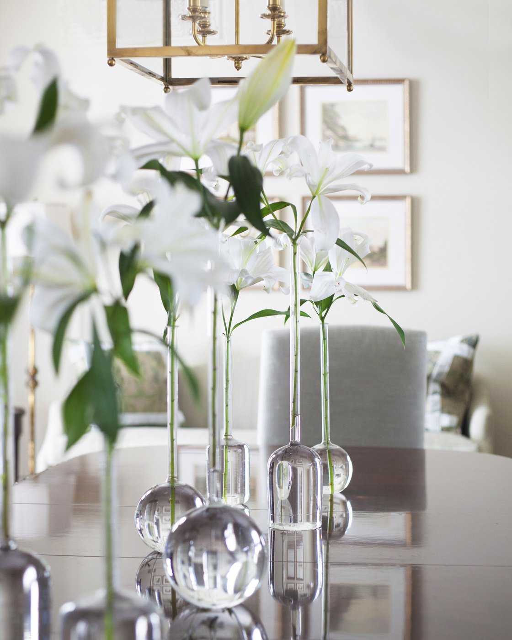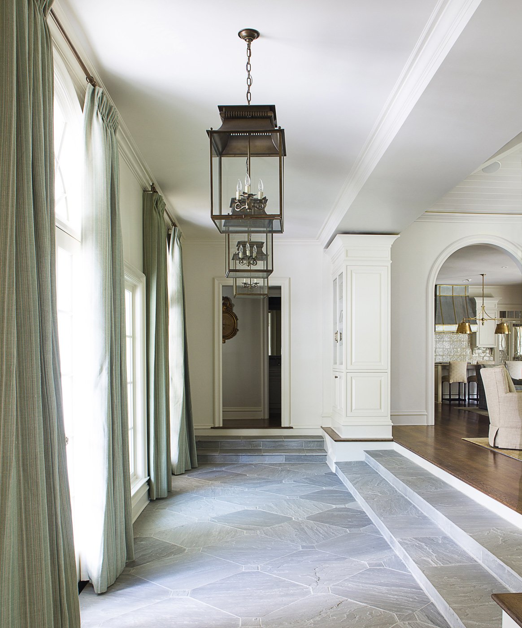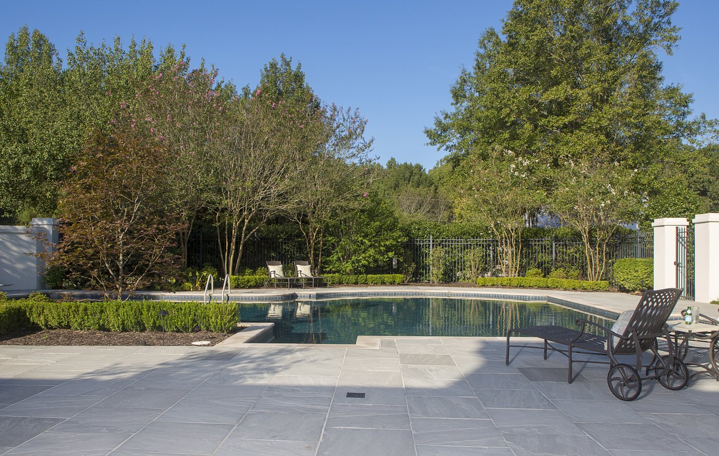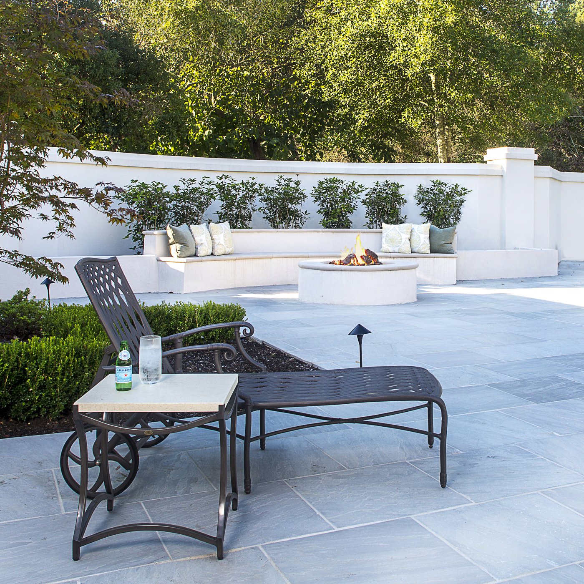Cover Story May 2019
Southern Idyll
Designer Cindy McCord transforms a Collierville estate into a home reflecting a gracious Southern lifestyle
Design by Cindy McCord | Story and Photography by Ross Group Creative
Turning off a road just outside the Memphis city limits in a rural area of Collierville, a single-lane drive approaches a pond and then veers through a thin wood and around a shore where It is Commonplace to see a great blue heron wading in the shallow water near the bank. A glimpse of a house appears through the trees—a stately Southern home set on a pastoral 100-acre site.
Built in 1994, the exterior of Harriet and Hilliard Crews’ 10,000-square- foot home is nearly identical in style to an iconic antebellum 19th-century Greek Revival Louisiana plantation house. Massive Doric columns frame deep, two-story galleries around three sides of the house, and the entire structure Is set in a lush landscape.
While this bucolic setting has always worked perfectly for the Crews family, the interior layout needed some renovation to better fit their current lifestyle. An updated kitchen and main living areas redesigned to accommodate large gatherings were at the top of the couple’s agenda, so they engaged interior designer Cindy McCord to spearhead the project. McCord then brought in Jeff Bramlett to handle the architectural redesign along with builder Thomas Wirth. The resulting product is a collection of perfectly balanced spaces conducive to entertaining large groups yet comfortable and casual enough for everyday living.
Southern homes often feature a blend of English and French design elements, and the Crews’ redesign draws on this historical trend while incorporating a modern feel. This is most evident in the central feature of the renovation, the new kitchen. Here McCord paired traditional English-style, raised-panel cabinetry crowned by cove molding with a grand French-inspired range hood. The custom hood has a patinated pewter finish and is trimmed with handsome brass straps. McCord repeated the brass element in the cabinet hardware as well as in the double-pendant light fixture which takes its inspiration from turn-of-the-century mercantile shop lighting. Blended with these traditional elements is a modern, open-concept kitchen floor plan featuring a floating island bordering a seating area with a fireplace. Stepping up into the adjacent cozy nook with a mixture of comfortable banquette seating and chairs, the family can enjoy expansive views of the estate grounds while dining every day.
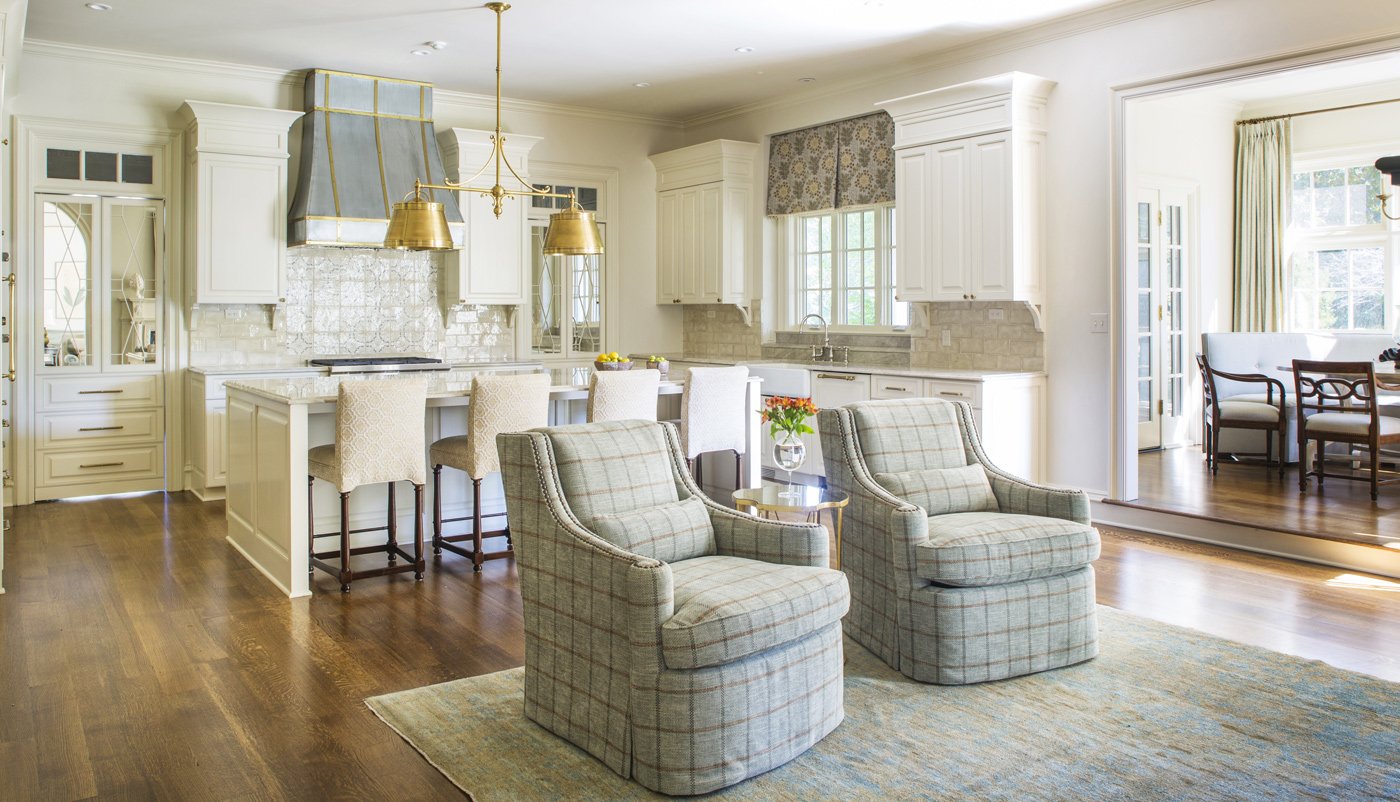
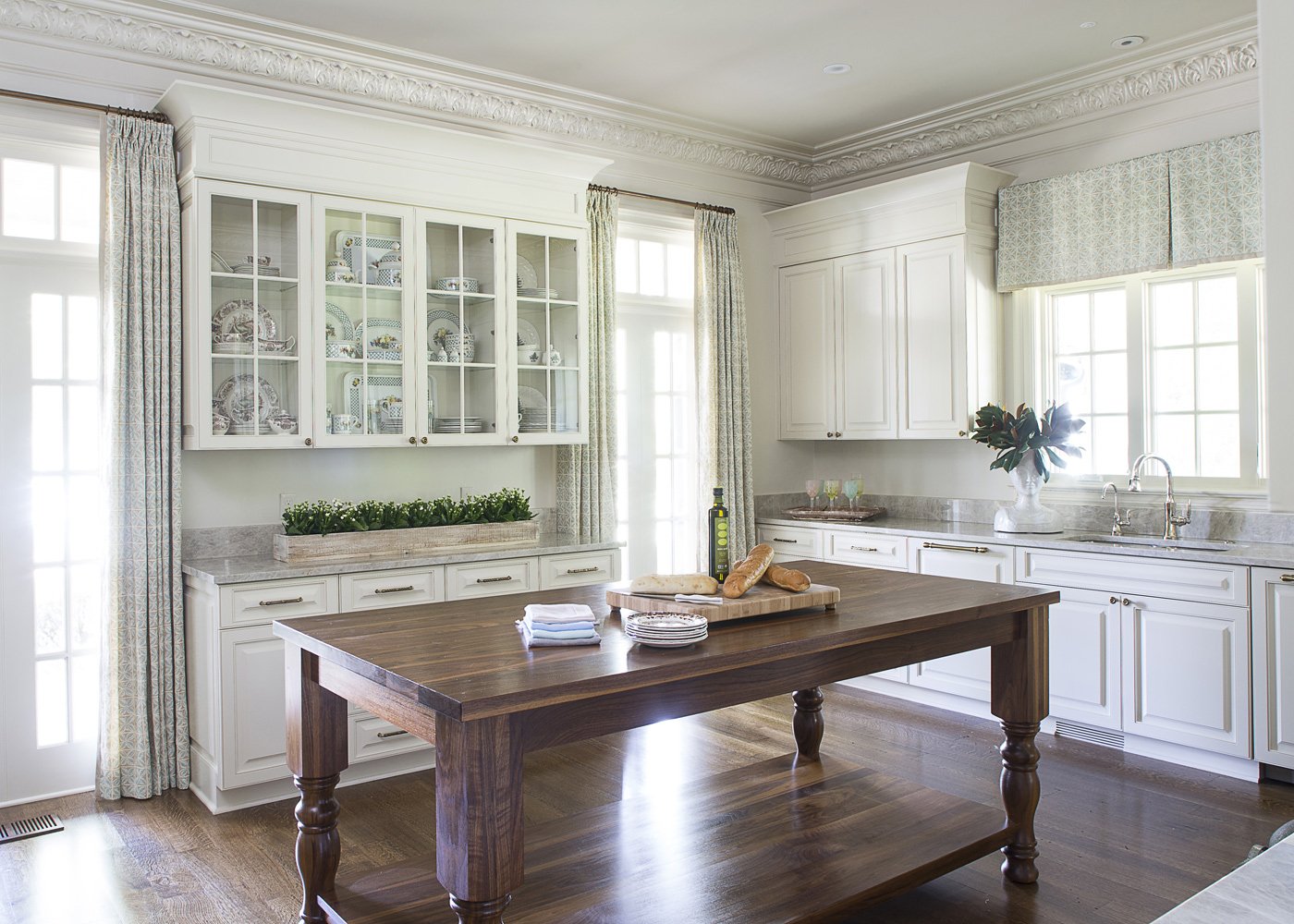
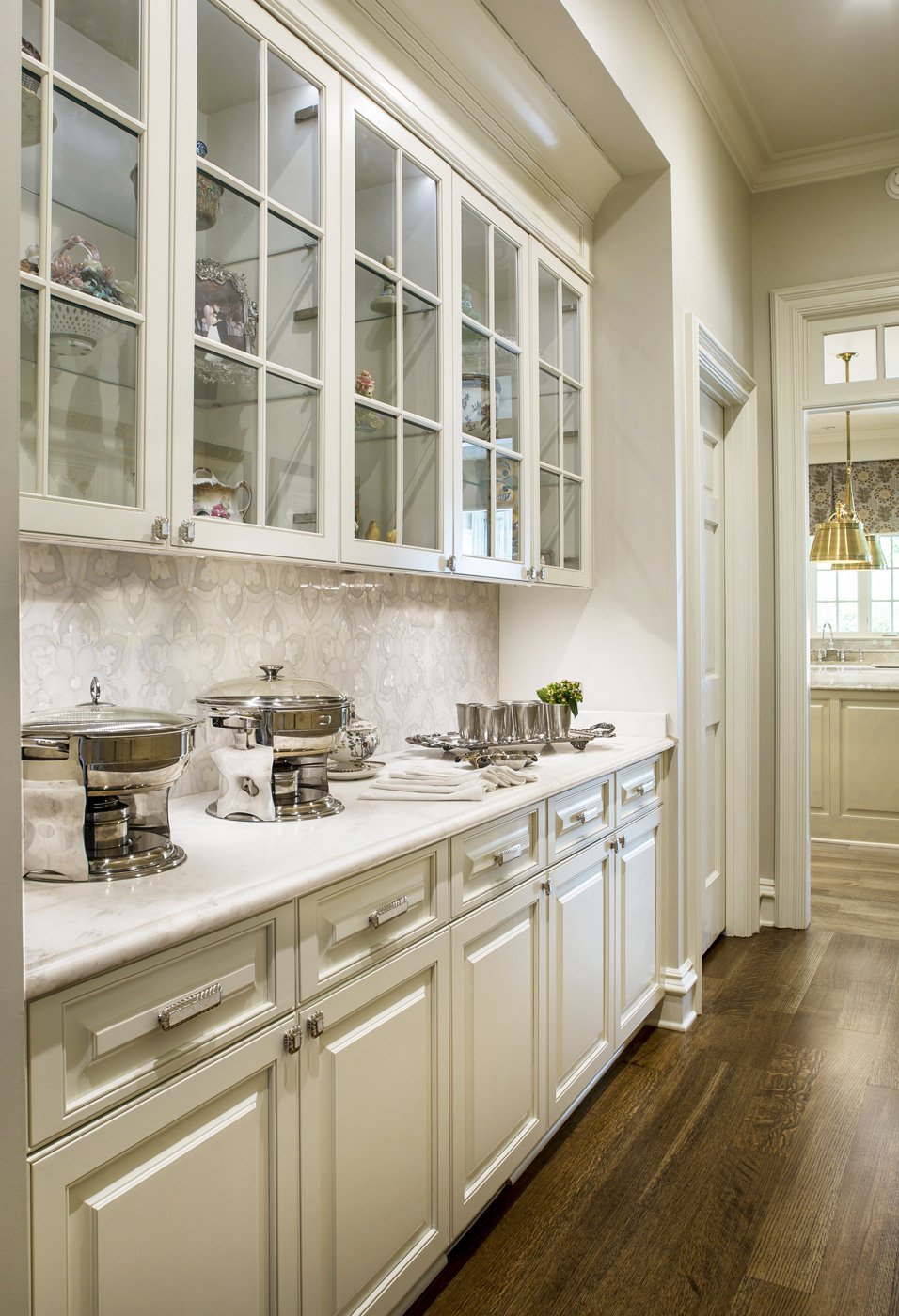
To balance the openness of this modern kitchen layout with the couple's desire to entertain, the design incorporates a scullery behind the main kitchen range wall. It serves as a fully functional second kitchen and also provides more room for storage. The cabinetry design is the same as in the main kitchen, but the centerpiece of the room is an eye-catching custom solid walnut table, perfect for food preparation. A butler's pantry with a shimmering mother-of-pearl tile backsplash includes even more storage and provides another area for food and drink service. The space is situated between the main kitchen and the newly positioned formal dining area, cleverly placed behind the curving central staircase in the entry.
Built in Dallas and shipped to the site for installation, the staircase is a well-loved original feature of the house, and the relocation of the dining room allows for another opportunity to enjoy views of this architectural detail.
The redesigned, vaulted living room showcases McCord’s transitional aesthetic. Located adjacent to the main kitchen, the room is accessed through two arched cased openings or from a gallery hallway. Brass tiered chandeliers hang above two main seating areas; a third conversation nook is tucked into a windowed bay. In this room and throughout the home, McCord used a mix of antiques sourced on trips to Atlanta and some reproductions. Furniture is custom-upholstered in soft blues, greens and creams and is tailored but comfortable. McCord’s work has resulted in an airy, tranquil feeling about the room where large groups can gather but where the couple can also sit and enjoy time together.
The renovation also includes another area perfect for entertaining, a new outdoor space with a covered seating area and spacious patio. At one end of the patio a fire pit with dedicated seating overlooks the swimming pool. The space is ideal for large gatherings but functions well for smaller groups with its cozy seating. As with the interior spaces, the outdoor redesign achieves its goal. The entire renovation provides a beautiful, spacious place for large-scale entertaining while remaining livable for two. And it looks as if it has always been a part of this gracious Southern estate.




