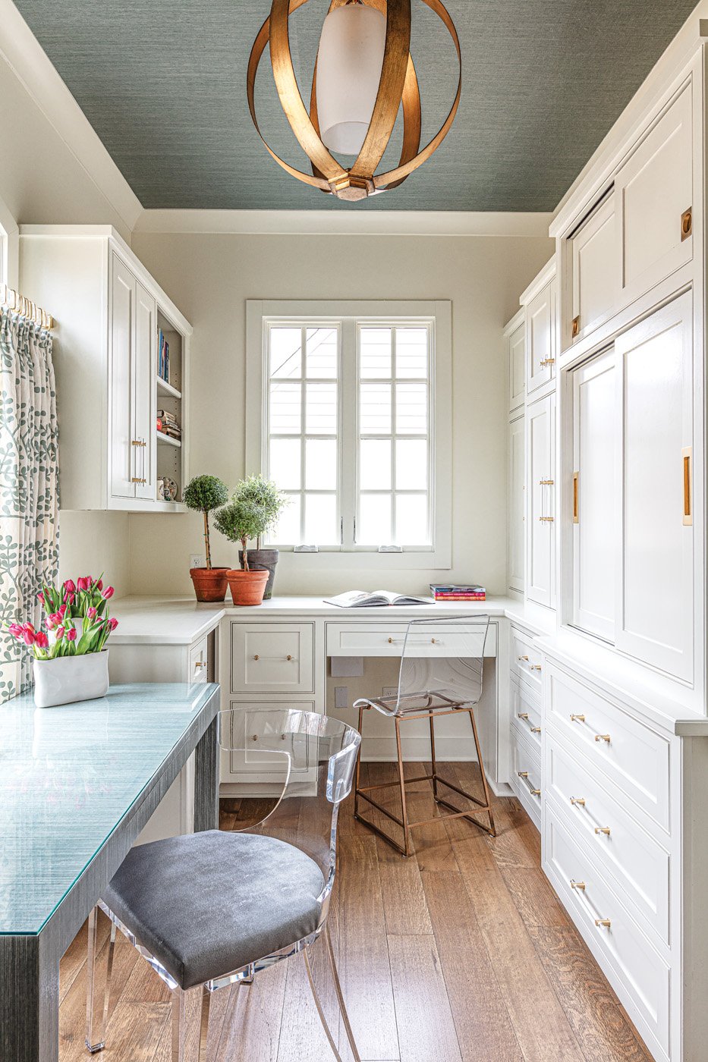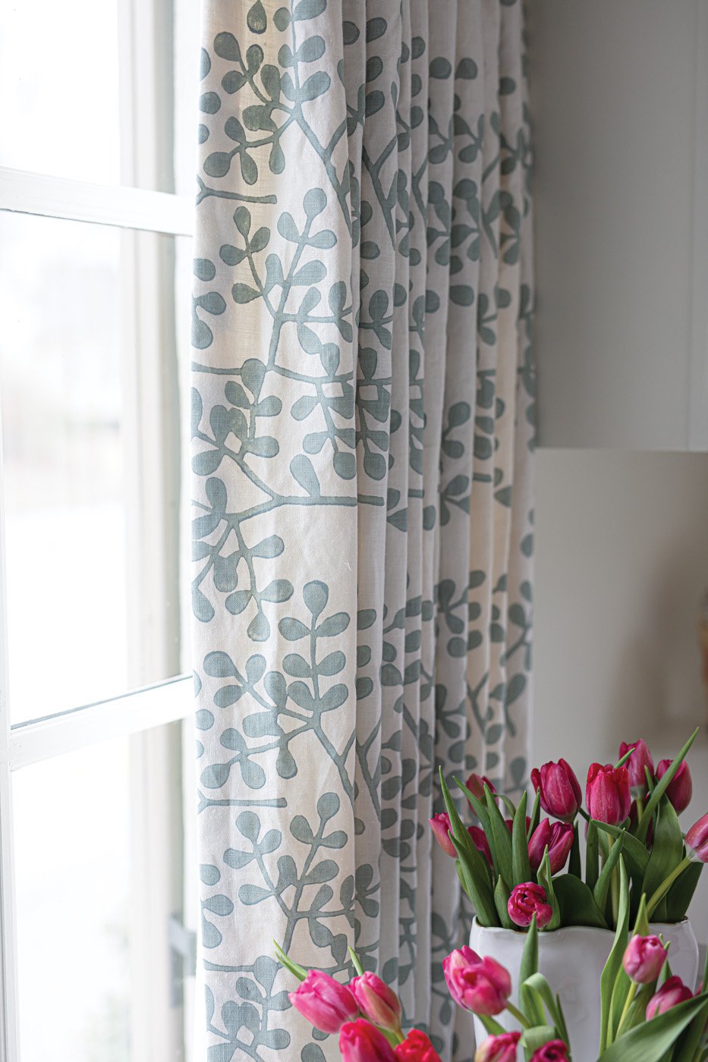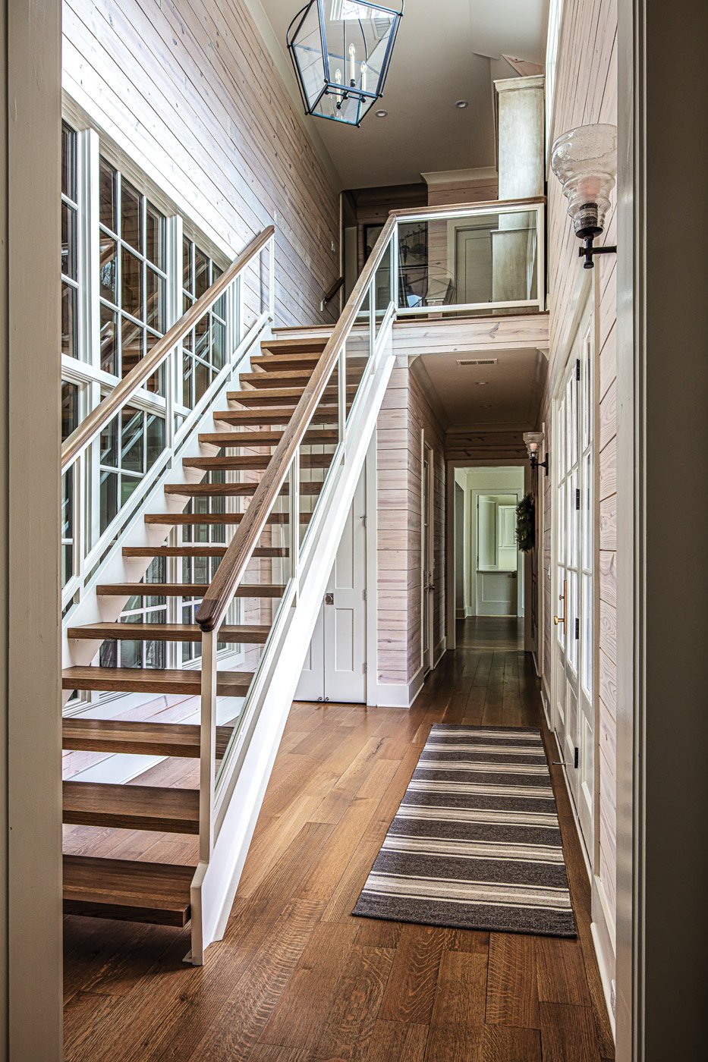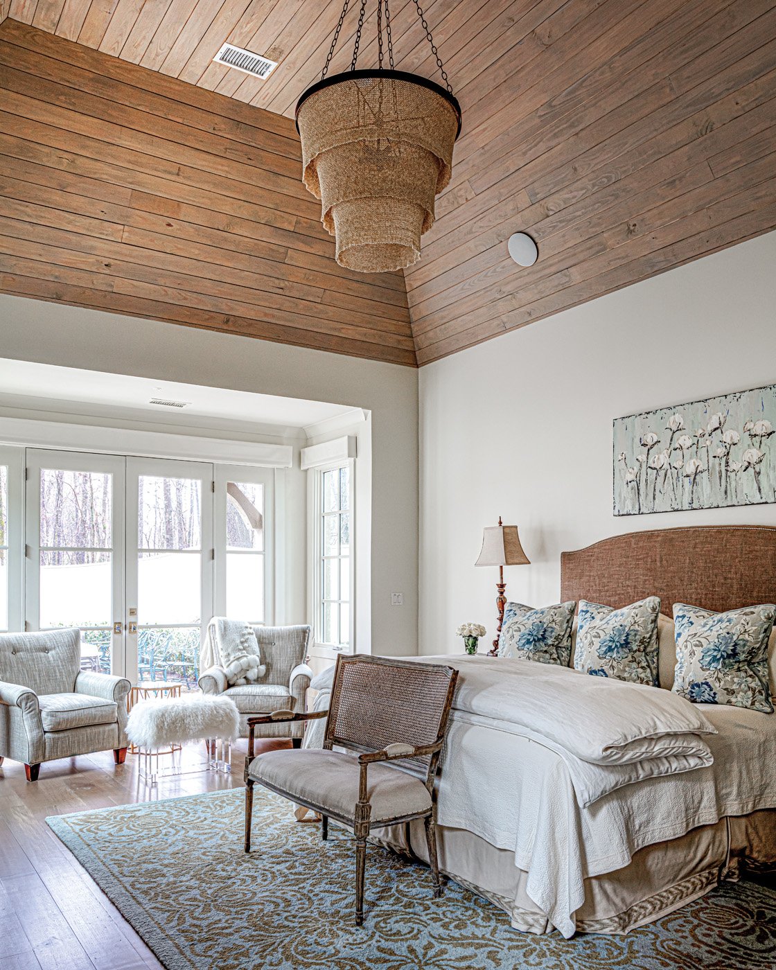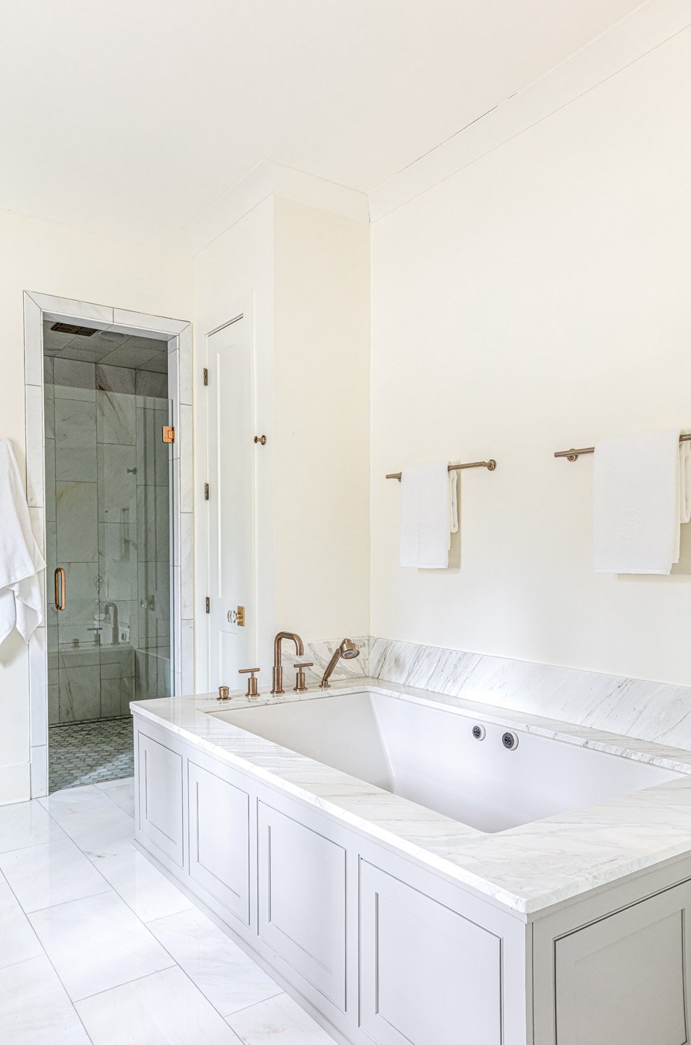Cover Story September 2020
A Group Effort
Interior Design by Cindy McCord | Story by Terri Glazer | Photography by Ross Group Creative
With their two grown children out of the house and on their own, a pair of Germantown empty-nesters decided it was time to trade their home of 27 years for a new, slightly downsized abode that would better fit their current lifestyle.
To achieve their goal they brought together what the homeowner describes as a "dream team" of professionals: architect Jeff Bramlett, home builder Thomas Wirth and designer Cindy McCord. They also provided their pros with plenty of ideas, pictures and inspiration which McCord says laid the groundwork for her design choices. "It helps so much when your client is very organized and has a lot of pictures showing the direction that they want to go. We took it step by step and worked in the beginning on details for all the architectural features and the mantels and all. She had great ideas to get us started."
Although the homeowner came into the process prepared, she was also willing to take expert advice. "I wasn't even sure I wanted a dining room in the house when we were working on the plans, but Jeff kept saying, 'You want a dining room!'" she recalls. "I'm so glad he talked me into it because I already had all the furniture and we enjoy entertaining, typically more casually, but there are times when you want to be in a dining room. It's really fun to be able to use the crystal and the dishes that we've had for all these years to do a beautiful tablescape."
McCord helped the homeowners fill the dining room, and most of the house, with beloved pieces they had collected over time. "We redid the dining room chairs, but we worked around her things because they were so pretty," she explains. Local faux finisher Richard Martin transformed the chair frames, and McCord paired a neutral velvet upholstery with a knockout hand-painted accent fabric on the backs for maximum impact. Peaceful green tones in the custom silk drapes and a landscape painting that hung in the entry of the previous home work together to create a pastoral feel.
Wirth's skilled craftsmen created the built-ins in the dining room and throughout the house, and the homeowner couldn't be more pleased with the result. "[Wirth] took ideas that Cindy and I had and pulled them together. I think the built-ins are what made the house special, more of a truly custom home."
In a room full of stunning features, the limestone fireplace is a standout. Simple and beautiful in its own right, the fireplace is even more remarkable in that it is part of a double-sided unit. The half that warms the adjacent family room has a completely different character, as planned by the homeowner and McCord. Its grander scale fits the larger room's proportions to a T.
The home's open plan was created with entertaining in mind and includes a beverage station McCord says is unlike any other she has seen. "Our previous house had a bar, and it always seemed crowded, so we wanted an area that you could walk up to but not have to go behind," explains the homeowner. The spot includes an ice machine, refrigerator drawers and a wine tower, surrounded by handsome cabinetry in a stain color that is repeated on the nearby kitchen island. McCord suggested the antiqued mirror backsplash that extends to the ceiling around a generous window.
The homeowner had a few well-thought-out requests for the open kitchen, one of which was a "mega" island with uninterrupted space. "In our other home, so often people would end up standing around the island. In this one, we actually have six seats (four across and two tucked into the ends) so you have better conversation than with everyone facing one direction," she says.
Other must-haves for the kitchen included appliance garages in the corners to keep small electrics handy, but out of sight, and the deep sill on the large window behind the sink. McCord dressed that area up with a pair of lamps and a window treatment in Madeaux by Richard Smith fabric that adds the perfect amount of color to the mostly white kitchen.
The pantry/office space is one of the homeowner's favorite spots in the house, thanks in part to its charming Dutch door, a nod to her midwest upbringing. "I'm from a small Dutch community in Wisconsin, so I had to have a little bit of Dutch coming through in the design," she laughs. "I love this room! To have a desk in the front of the house with so much natural light and really close to the kitchen is great. It doesn't feel like it's stuck away in a closet." McCord didn't neglect the details in an area that designers sometimes skim over. The desk's vivid blue is mirrored in the wallcovering treatment on the ceiling. Lucite accents in the desk chairs, cabinet hardware and curtain rod provide a light feel, while Galbraith & Paul drapes add a hint of whimsy.
Beyond the kitchen and a jewel of a powder room is one of the home's most exceptional features, the product of Bramlett's creative genius. The idea for a floating back staircase was born during one of the couple's early conversations with the architect. She recalls, "When we first sat down Jeff was asking us about our wishes and needs for the house. He asked how many staircases we wanted and at the same time I said, 'One' and my husband said, 'Two.’”
Adds the homeowner, "Jeff had the idea to do this staircase and we absolutely love how it turned out and just having a back staircase, as well. Not only the architectural value—it's beautiful, but to have the access to the upstairs from the garage is great. You can pull in the garage to this private entry and go right up to the guest rooms upstairs without having commotion at the front door." The staircase even provided an unexpected bonus during quarantine time: the area underneath the steps proved to be an ideal spot for the homeowner to practice yoga when going to class wasn't an option.
Wirth encountered challenges creating both the back and front staircases, but rose to the test like a true team player. In place of balusters on the back stair, the homeowner requested clear acrylic, a material with which Wirth had little experience. And on the front stair rail, a combination of iron with gold accents also took time and effort to achieve. The homeowner recalls, "Gold melts so quickly compared to iron; it kept dripping and it took so much work to get it right. At the end of the day, there are some imperfections to it, but that's the creation of an artist at work. It's not manufactured, it's handmade."
The main-floor master bedroom is a light-filled retreat, complete with a soaring ceiling and picturesque views of the lush backyard. Two comfy armchairs and a show-stopping furry ottomans in front of a pair of French doors give the couple room to work or relax. Furniture and a rug brought from the family's previous residence look right at home, thanks to expert placement and added accents from McCord.
The master bath is both a study in luxury and a tribute to the homeowner's heritage. She explains, "The town where I grew up is only 10 minutes from Kohler, WI, and almost all the homes there have Kohler fixtures because the factory is within minutes from home. I purposely wanted to have Kohler throughout this house for that reason. I made a trip to Wisconsin to their design center to pick out all the plumbing products. I had our plans and I worked with one of the designers there at Kohler. When I came back, Cindy and Ferguson's pulled it all together."
McCord raves about her client's chosen brand. "The finishes on so many of the Kohler pieces are so different and unusual!" She also loves the Calcutta Gold marble the couple chose for the master bath floor. "It has a little gold and a little gray. It doesn't date a design or box you into using a certain color palette."
Another win for the designer/homeowner team, the natural stone selections for the house were a group effort over the course of time. "Cindy said that was one of the first things we should pick out and I wondered why we were doing that so early," the homeowner remembers. "Well, we didn't pick it right away, but we started looking and looking. It took time to find the treasure of the right countertops that we wanted." Adds McCord, "If you don't start early, then you have to settle for what they happen to have in stock at the time."
It's clear these homeowners didn't settle when it came to any detail. Their careful planning and partnership with top professionals assured the stunning results they dreamed of for their long-awaited custom home.







