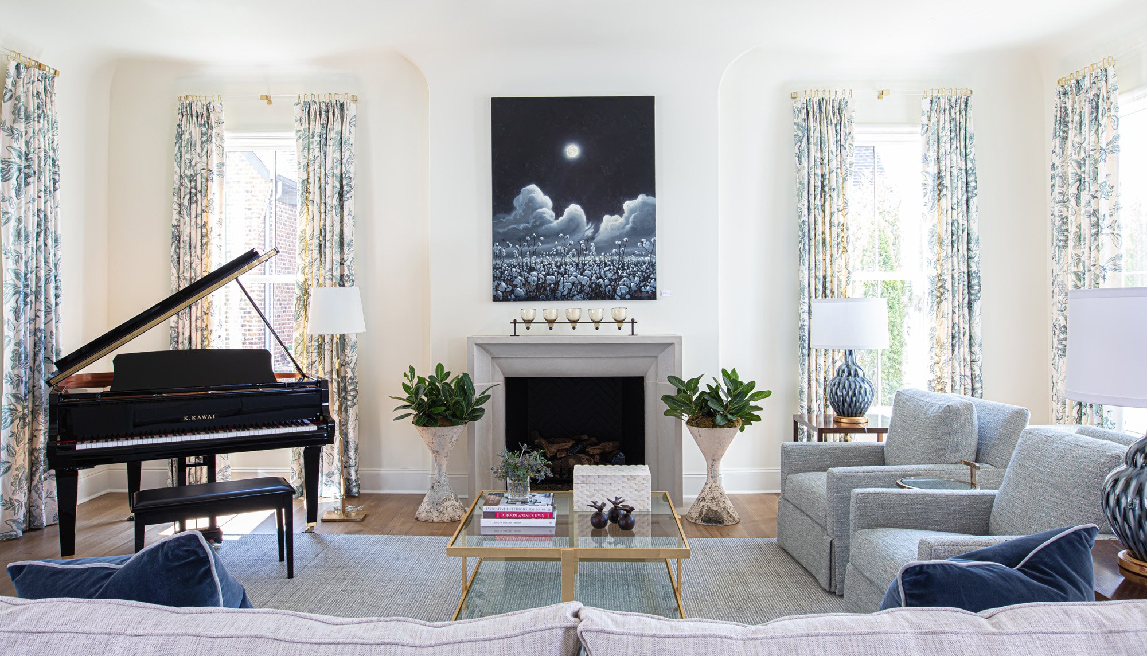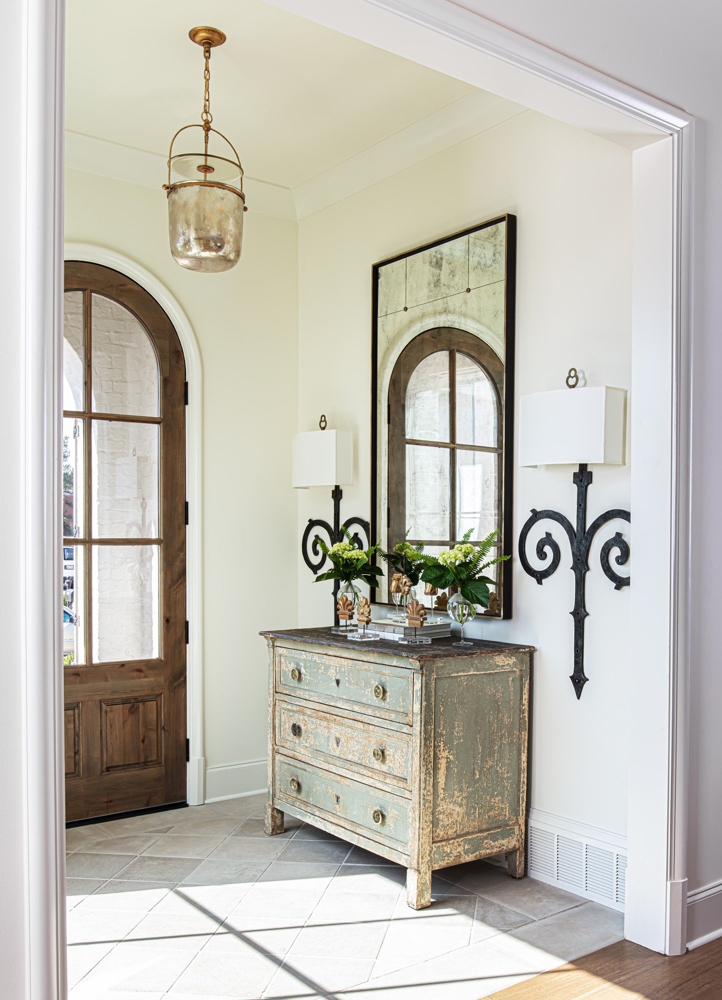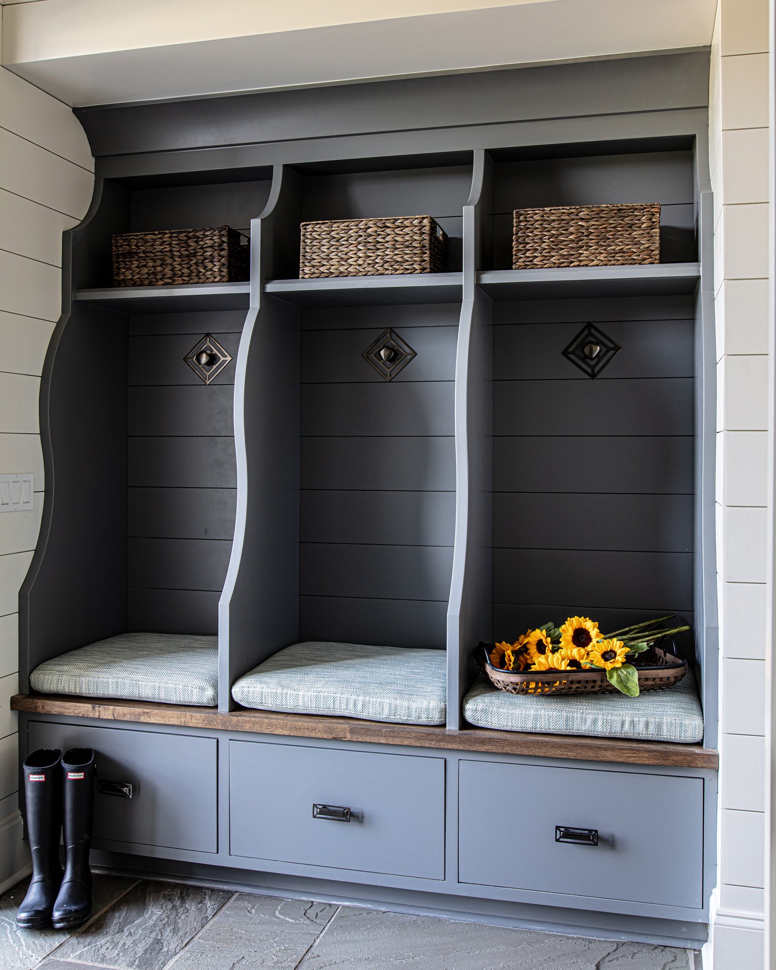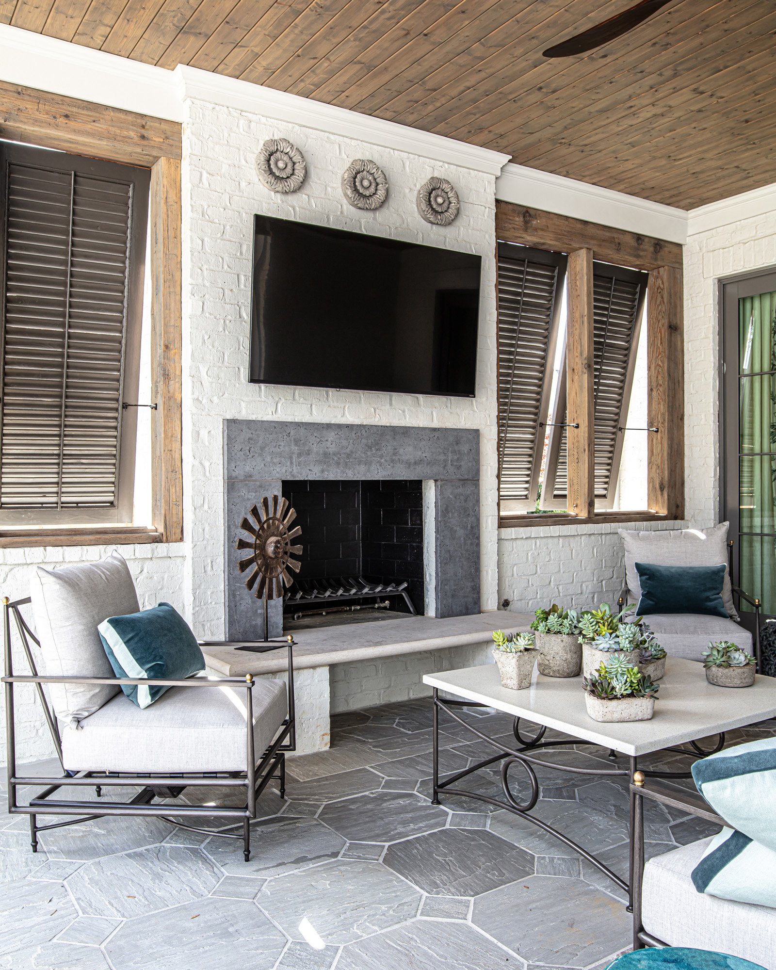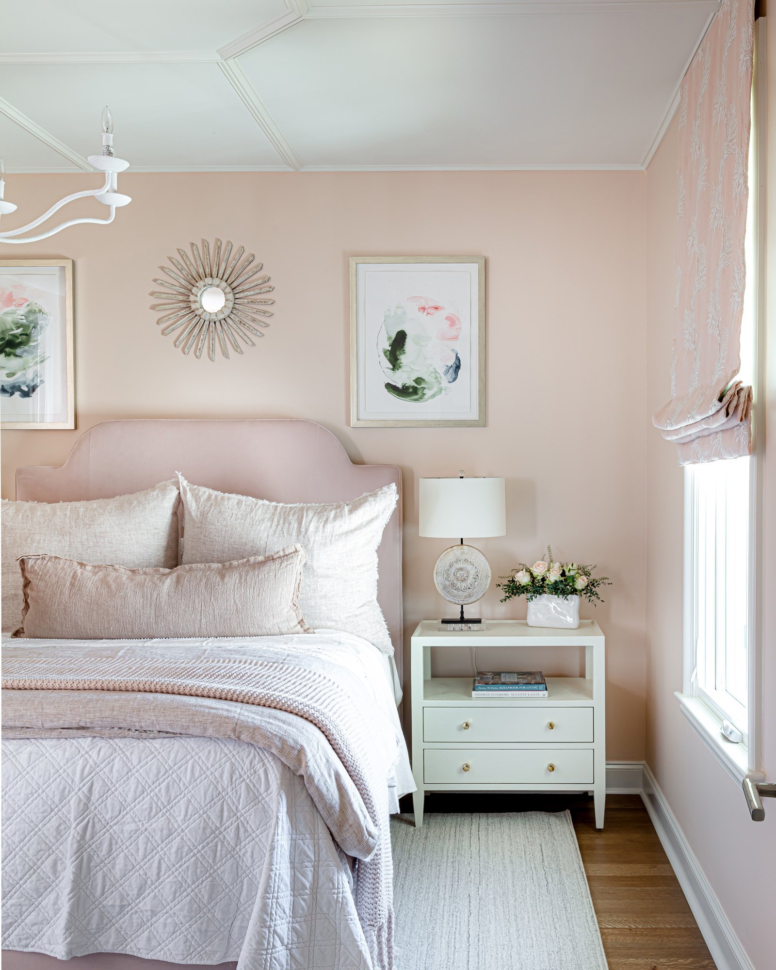September-October 2020
Southern Comfort
A designer creates a stylish yet functional family home
within a lively development in Germantown, Tennessee.
Text by Lauren Gentry Walker | Photography by Julie Wage Ross
In the living room, a stunning painting from Matthew Hasty takes center stage and creates a focal point. The furnishings are simple and comfortable, while the printed draperies and touches of gold add flair.
When interior designer Cindy McCord was asked to take on a new build in Germantown, Tennessee, she knew it would be an opportunity to select all of the furnishings and finishings according to her own vision. The home was to be a part of the annual Vesta Home Show and had not been purchased when McCord took on the project. "It was a unique situation because I had nearly total freedom to design the house as I wanted," says McCord. "The goals were to showcase new products that would appeal to the public while also creating a warm and inviting atmosphere that would attract a potential buyer."
The architecture of the five-bedroom house was designed by LRK, and it was built by Eric Tucker of Inglewood Homes. McCord decided to dress the home to accommodate a large family and wanted to include a home office on the ground floor. "It was built in a suburban area very familiar to me, so I know what the typical buyer in this area would want," she says. "We were fortunate that the house did sell a few months before the show, and the owner trusted our vision to complete the project as we had planned."
McCord's design career began in 1981, and she worked in hospitality design for 12 years before starting her own firm, Cindy McCord Designs. Known for her eclectic and formal yet comfortable style, McCord focuses on creating interiors that are livable while still maintaining a structure. For the show house, McCord designed a large main living area that opened to the patio and backyard. With seamless indoor and outdoor living areas becoming more and more of a priority to modern homeowners, she wanted to ensure the spaces were fit for daily living and entertaining alike.
The dining room was given a Cowtan & Tout wallpaper and a glamorous chandelier from Visual Comfort. Soft chairs surround the dark table.
The kitchen and breakfast nook are ideal for a large family that loves to spend time cooking together.
The side entrance to the home acts as a mudroom for easy storage for everyday items. The back porch is the perfect place for entertaining a group or relaxing after a day at work.
The home was given a somewhat neutral color scheme with grays and blues as the foundation. Pops of gold and silver were added for a bit of opulence against the soft tones, and patterned draperies and wallcoverings create a layered effect. The kitchen's creamy white cabinetry, light gray backsplash, and upholstered furniture give it a comfortable, serene vibe and is complete with ample bar and breakfast area seating. The bedrooms are filled with natural light that complements the plush linens, and the cool color palettes give each space its own personality while remaining cohesive with the rest of the home. The exterior of the home is stately without being stuffy, and pristine landscaping gives it plenty of curb appeal. The covered back porch also leads to a sparkling pool with a waterfall and additional seating.
"I really enjoyed all of the process—top to bottom and working with all of the suppliers on the project," says McCord. "I could not have done it without them. It was a challenge to complete within the time frame, and I'm pleased with it all. It took a group effort to make it happen."
The study was given simple, chic furnishings that can serve multiple purposes. The media room is a fun and comfortable space with a bold rug and draperies contrasting the softer furniture.
Soft upholstered headboards, dreamy linens, and understated decor were used to give guest bedrooms their own personalities that also fit in with the rest of the house. The guest bathrooms are modern yet classic with simple color schemes and clean lines.
The master bedroom is a showstopper and a luxurious retreat for the homeowners. The space is monochromatic but also layered with varying textures for a cozy effect. Large windows let in plenty of light, and a set of matching chairs are perfect for morning coffee.
The master bathroom is a Iong, ample space with a double door glass shower, large luxury tub, and his-and-hers sinks. The patterns on the ceiling and flooring are neutral but eye-catching.


