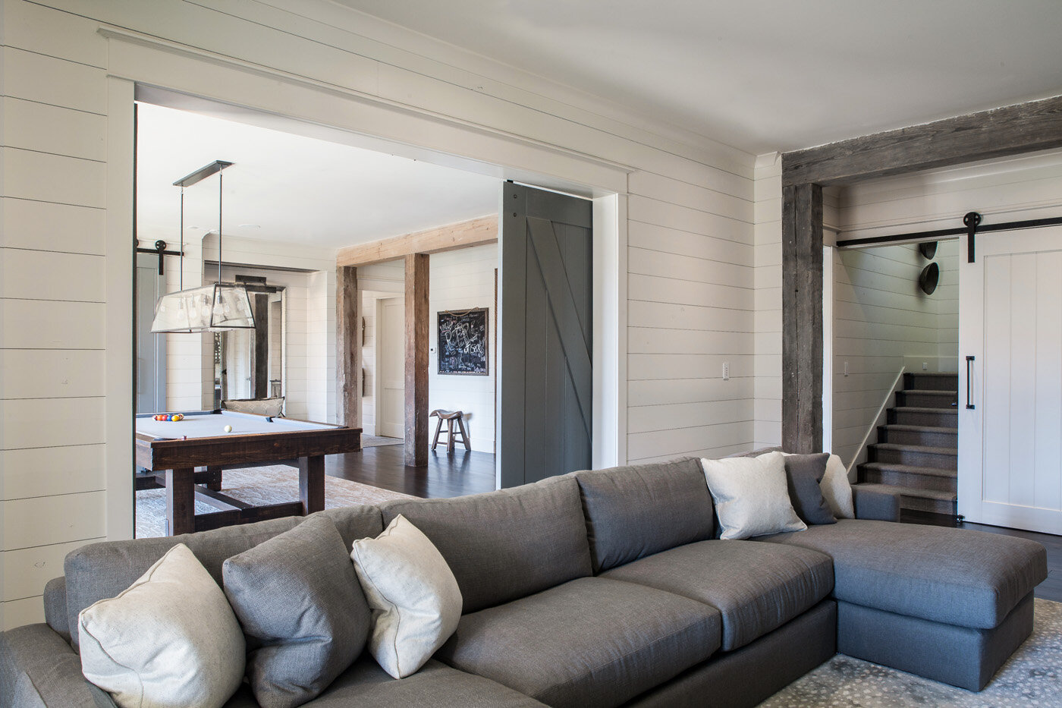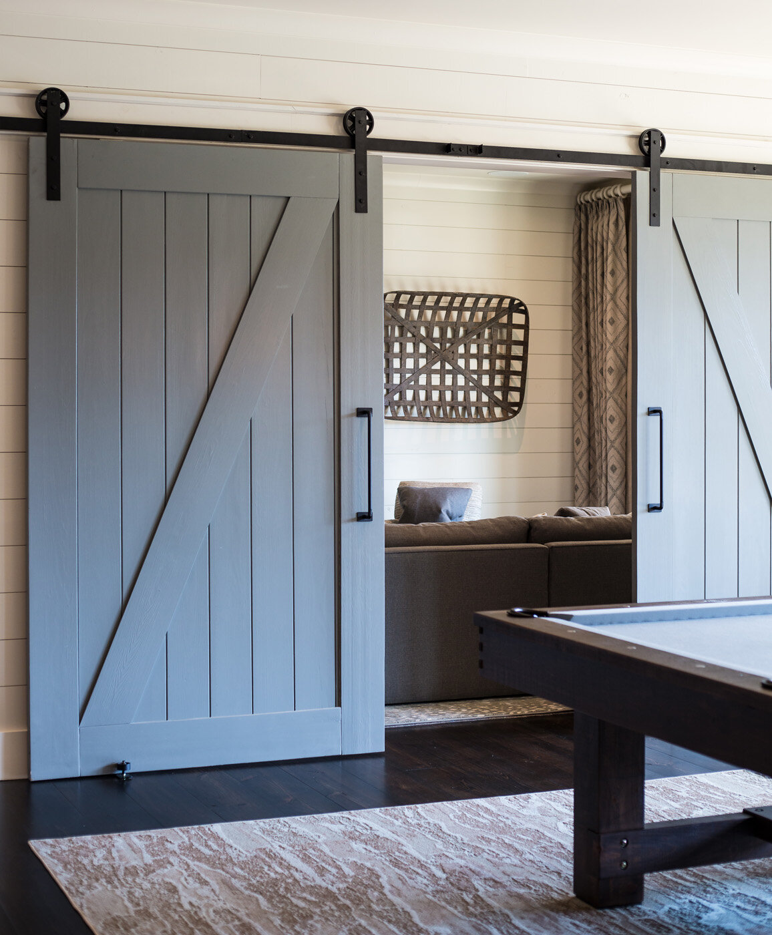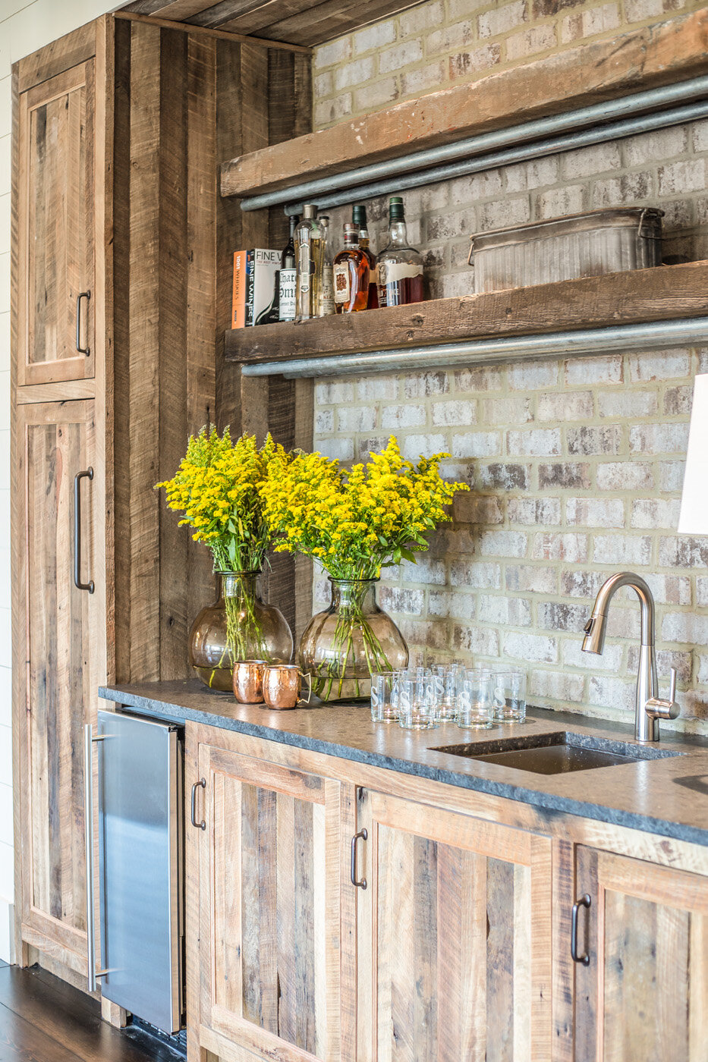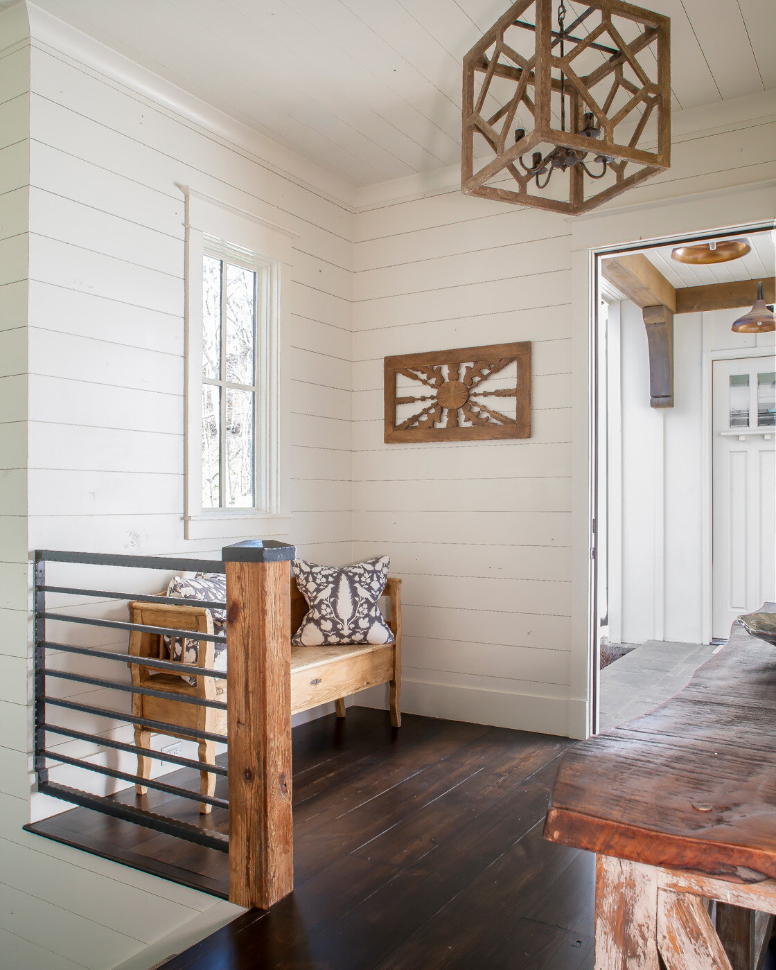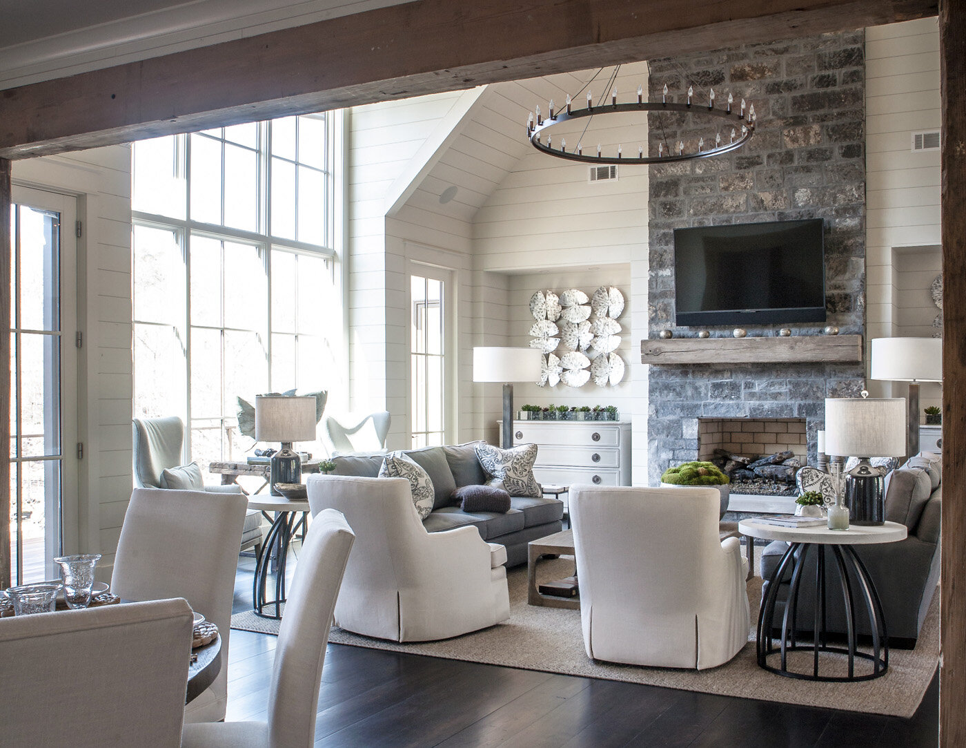September 2019
DOWN BY THE WATER
A TENNESSEE COUPLE CRAFTS A CUSTOM GETAWAY FOR HOSTING FAMILY AND FRIENDS IN A REFINED YET FUNCTIONAL LAKEFRONT RETREAT.
By Elizabeth Bonner Czapski | Styling by Cindy McCord | Photography by Ross Group Creative
Morgan and C.K. Smith always dreamed of having a home on the water, but their dreams diverged when it came to the specific locale. She wanted a beach house; he favored a lakeside setting. The couple came to a creative compromise when they found a prime spot on Tennessee’s Pickwick Lake, tore down the existing home on-site, and with the help of longtime friend and designer Cindy McCord, set to work on what they now call Morgan’s ideal “beach house.”
“Morgan has always talked about how much she loves the beach and how she would love a beach home someday,” Cindy explains. “C.K. grew up on the lake and always wanted a lake house. We laugh about the beach home we built at the lake. The interiors have a beach feel but still relate to the lake.”
The home in Counce, Tennessee, which is less than two hours from their main residence, has a coastal aesthetic built around elements like shiplap walls, whitewashed interiors, blue top notes, and organic sea-inspired accents. Beyond the décor, striking architectural features impart character and distinction, as well as the comfortable, casual appeal that suits dwellings on the lake.
In a grand entry, reclaimed wood planks along the ceiling extend to prominent beams that pair with dark-stained pine floors. Between the beams, the breathtaking living room comes into view with a stone fireplace that soars to a lofty ceiling. An expansive wall of windows floods the space with natural light and brings in the beauty of the water.
To promote fellowship and ease in entertaining, an open floor plan with plenty of tall windows and doors instills a seamless flow from room to room and from indoors to out. The living area gives way to the dining room and kitchen, both of which open to a commodious screened porch.
“We wanted good circulation and open spaces in the design,” Cindy says. “It’s a comfortable home for weekend entertaining. We wanted the feeling to be light, airy, and relaxing.”
This atmosphere is fostered by the serene neutral palette of whites, grays, and blues. Morgan says this scheme came to life from the first two fabrics she and Cindy chose for the house: the paisley pillows in the living room and the fanciful window treatments in the kitchen. The prints serve as points of interest across an otherwise subdued sensibility, with occasional exceptions that include bold guest room draperies, an intricate pattern on the master bedroom headboard, and an accent wallpaper in the master bathroom.
Salvaged wood visually unites the abode, from door frames in the main living areas, the master suite, and the downstairs entertainment spaces to details like the living room mantel, the kitchen hood, a wet bar, and the porch grilling station. “I don’t think the home has a single theme,” Morgan says. “It is a combination of modern farmhouse, river home, and beach house.”
The Smiths often spend weekends and holidays at the retreat, and Morgan says what really makes the house work is her family’s love for it. With four children in their 20s, their growing family and friends always feel at home with an abundance of spaces to sit back and relax, thanks to Cindy’s personalized design approach. “When I walk in, I feel the stress melt away,” Morgan says. “The house makes me smile.”
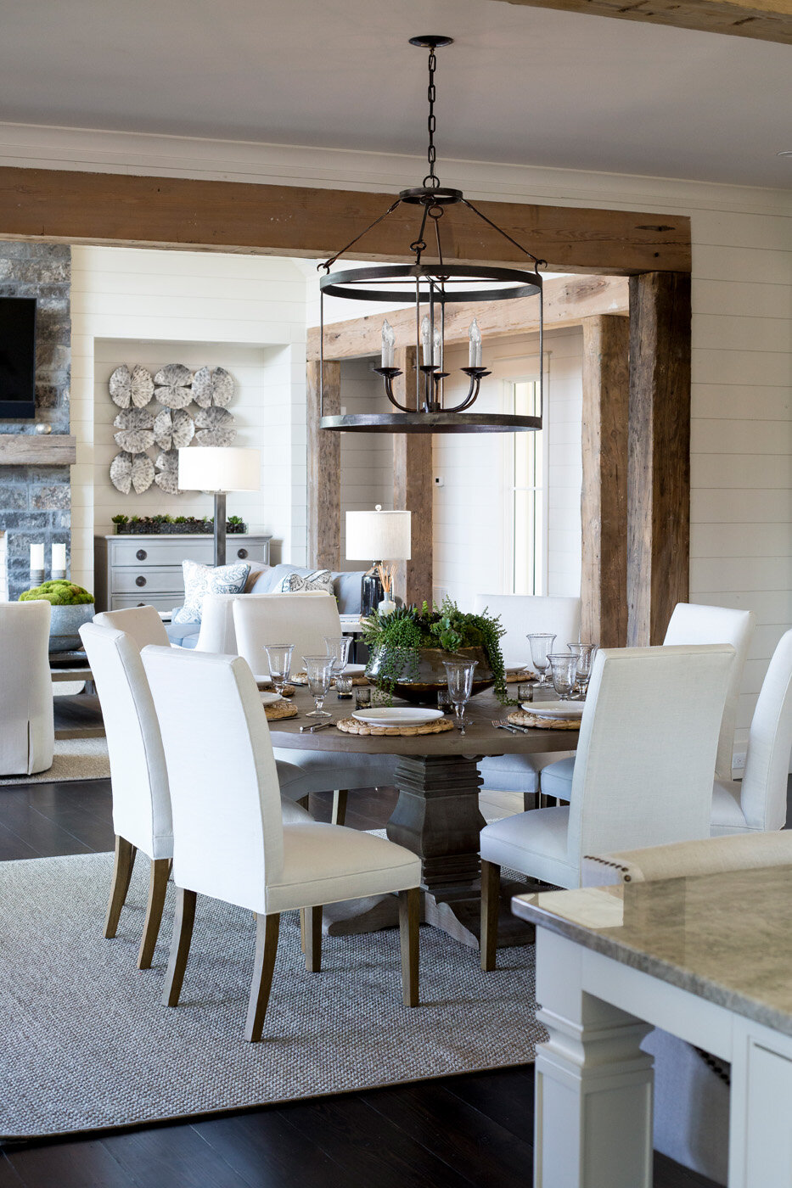
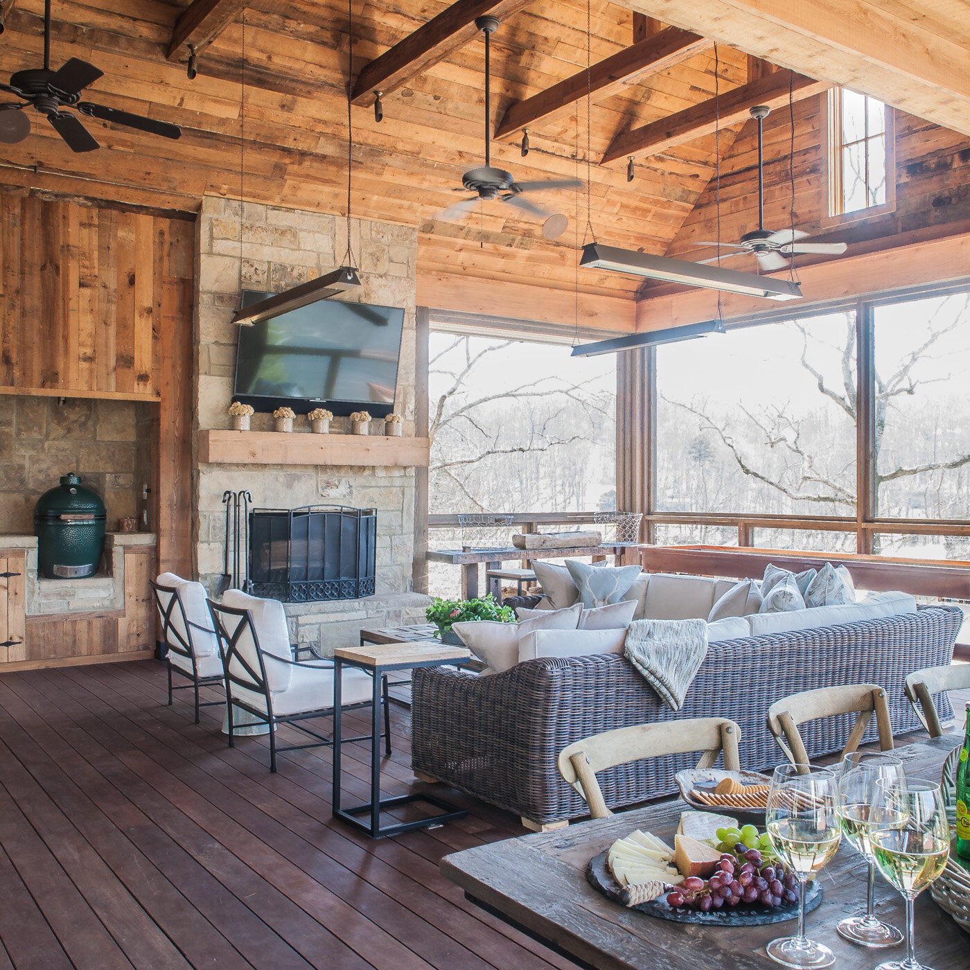
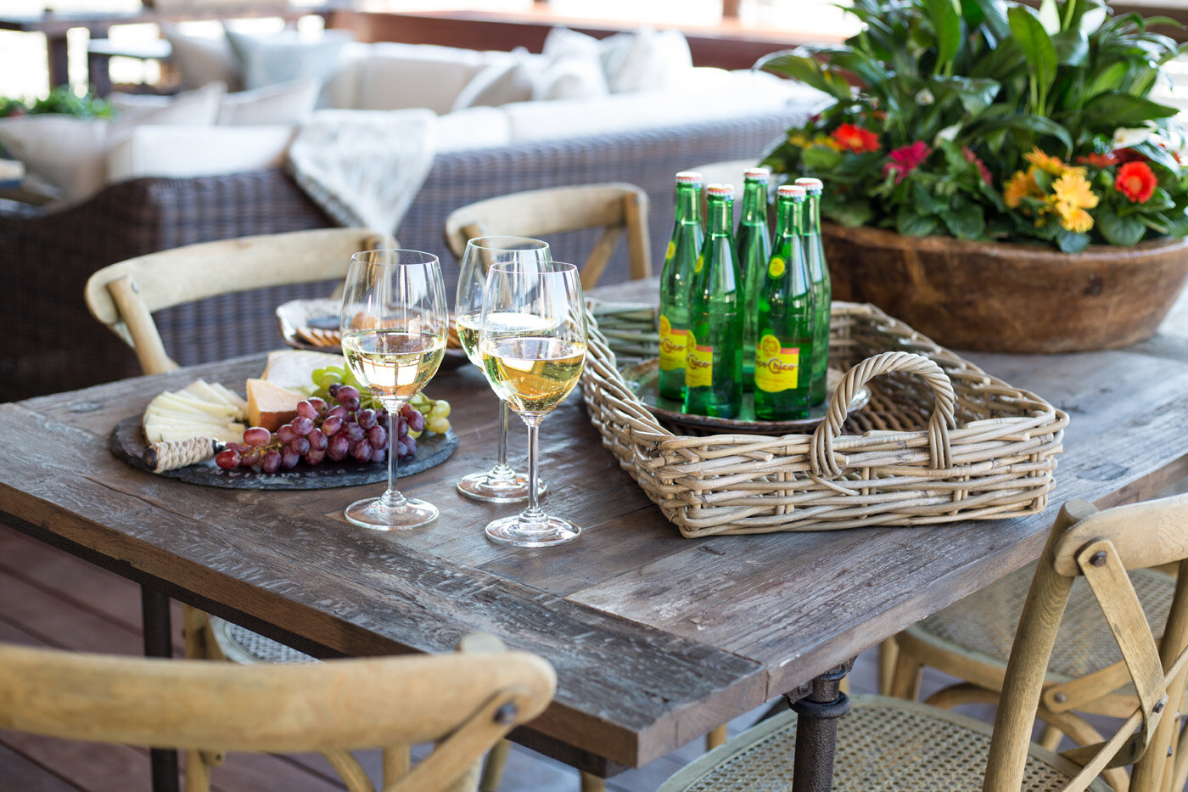
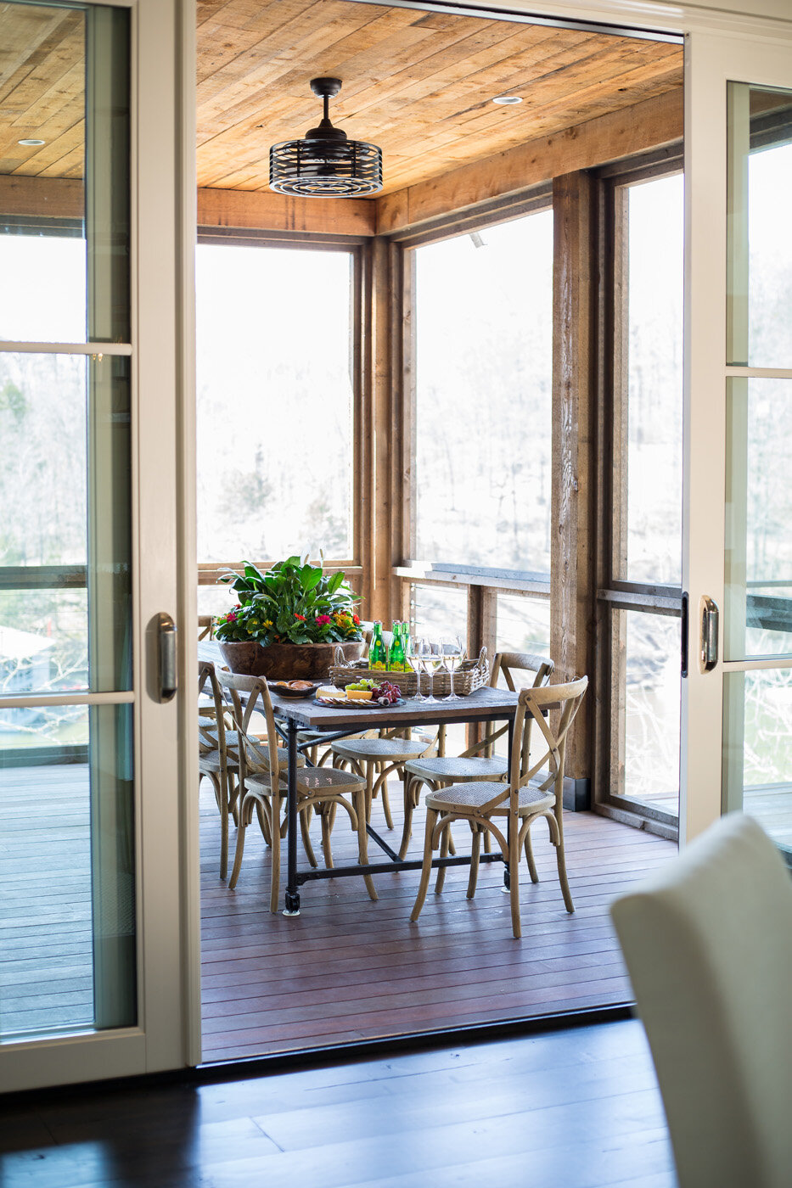
BALANCED STYLE
" From the main living and dining spaces to the kitchen, an idyllic foundation of reclaimed beams and nickel gap wood walls juxtaposes with sophisticated furnishings and fixtures, resulting in a refined look.
WOODED WONDER
To capitalize on the splendor of their lakeside locale, one of homeowner Morgan Smith's main goals was to create a seamless transition between the indoor and outdoor spaces. Designer Cindy McCord achieved this with a multifunctional screened porch made for year-round living. Lounging and dining remain possible through the seasons with the help of a stone fireplace and hanging heaters surrounded by ample relaxed seating. Fall has become one of the Smiths’ preferred times to visit the lake and enjoy their porch. “My favorite room to spend time in is the screened porch,” Morgan says. “I love having a big fire, turning on the heaters, and watching SEC football or a movie with the family.”
LAYERED TRANQUILITY
The backdrop of the luxurious master bedroom is distinct from the rest of the home, as it deviates from the simple whitewashed palette used elsewhere with darker walls that imbue depth. A cozy nook with a pair of elegant yet comfortable chairs is the perfect spot to watch the sun rise and set over the lake beyond the floor-to-ceiling windows. In the master bath, another dark hue cloaks the cabinets, contrasting beautifully with Carrara marble on the floor and countertop, while an elaborate Thibaut wallpaper brings subtle flourish to the otherwise neutral space.
RESTFUL RESPITES
Because the Smiths love to open their home to friends and family, gracious guest spaces were a must. A customized bunkroom (opposite) sleeps 10 people with charming built-ins that provide thoughtful amenities like personal night lights and convenient outlets. The guest rooms keep up the water-inspired motif with a spectrum of blue and white, as well as artwork purchased at a boutique in Rosemary Beach, Florida. The powder room off of the living room continues the salvaged aesthetic with an aged wood vanity, copper basin, and a concealed door made from the signature shiplap used throughout.
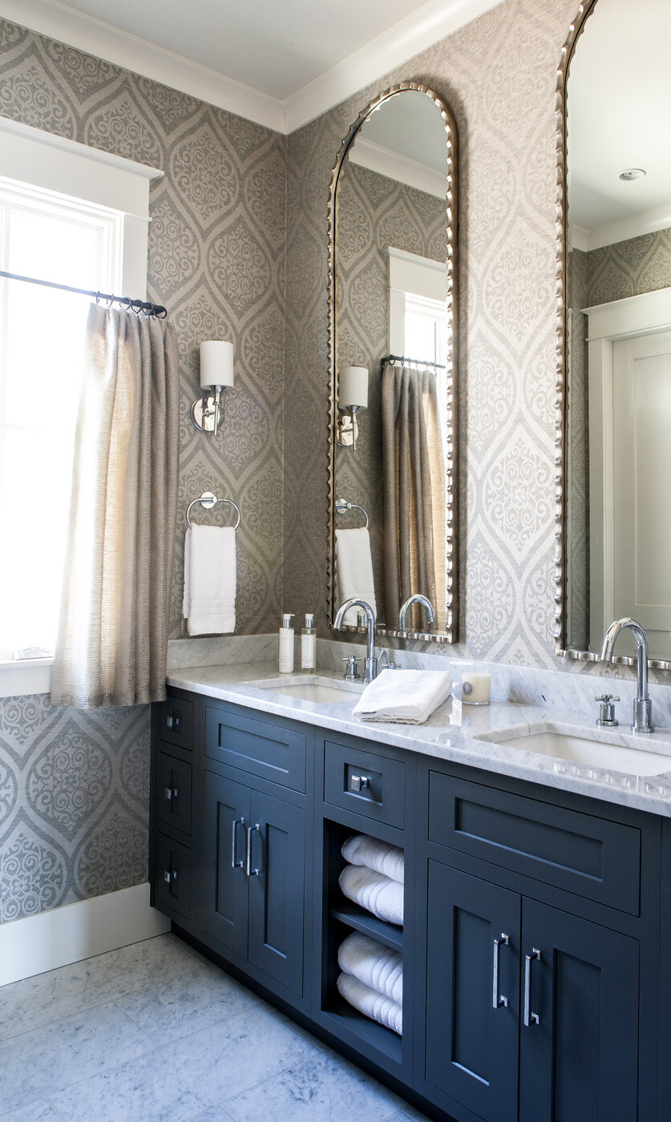
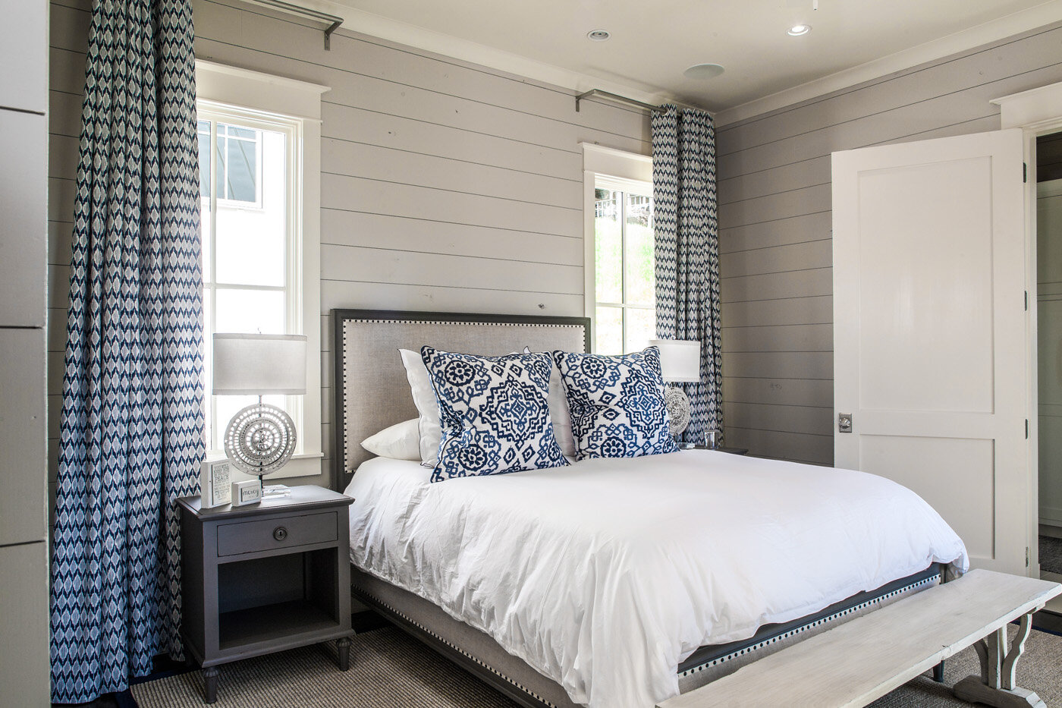
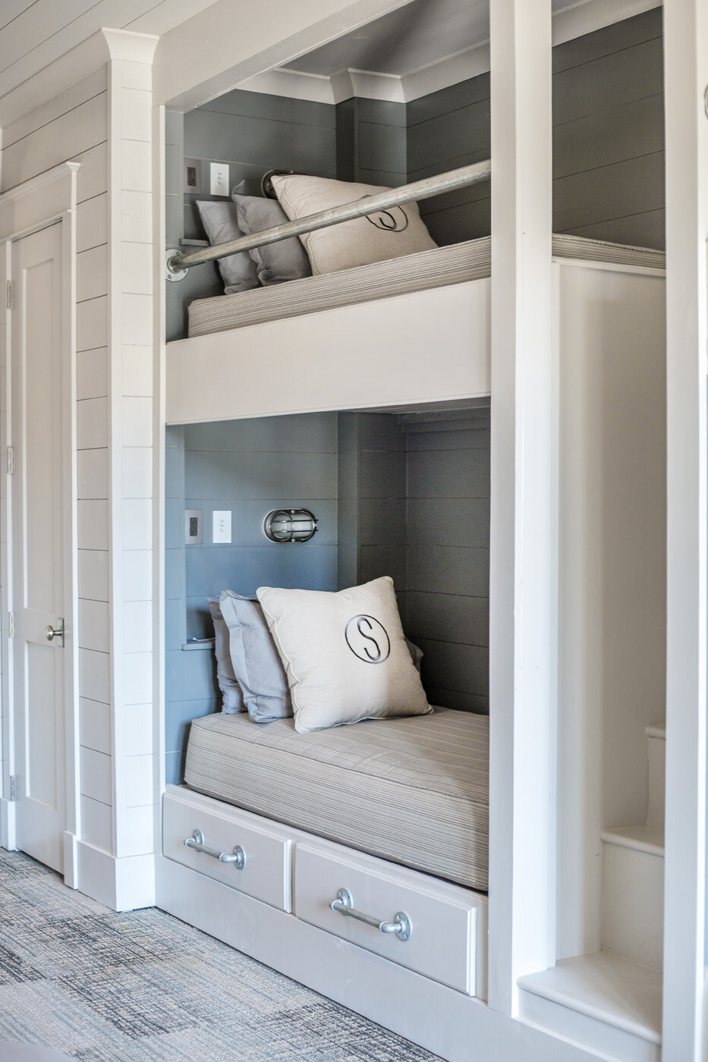
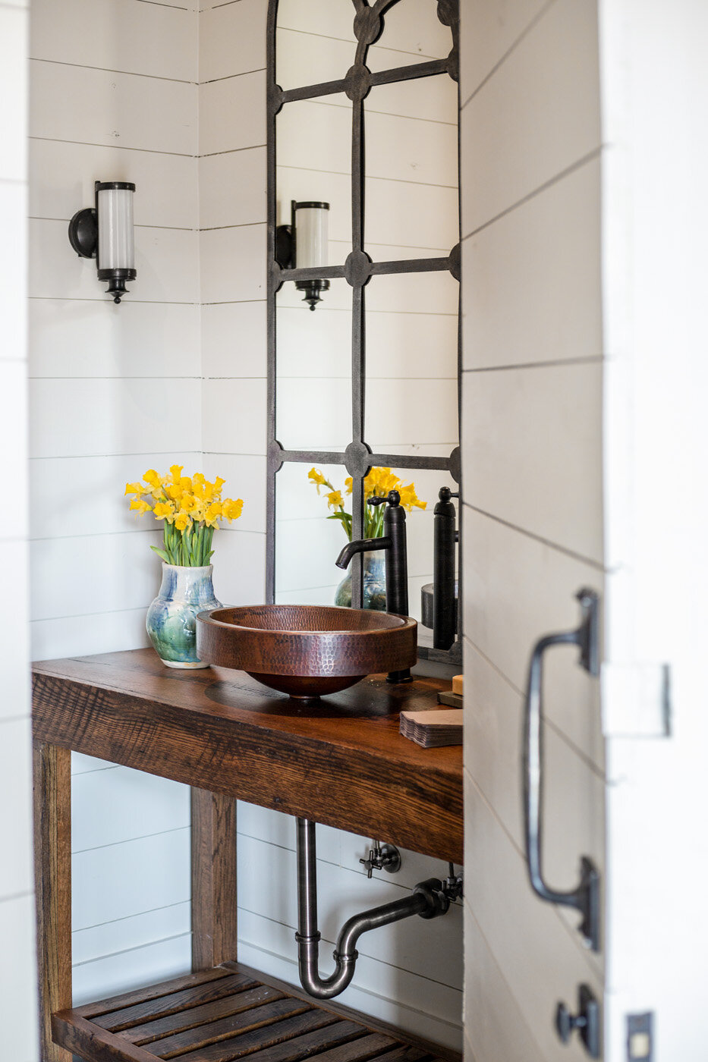
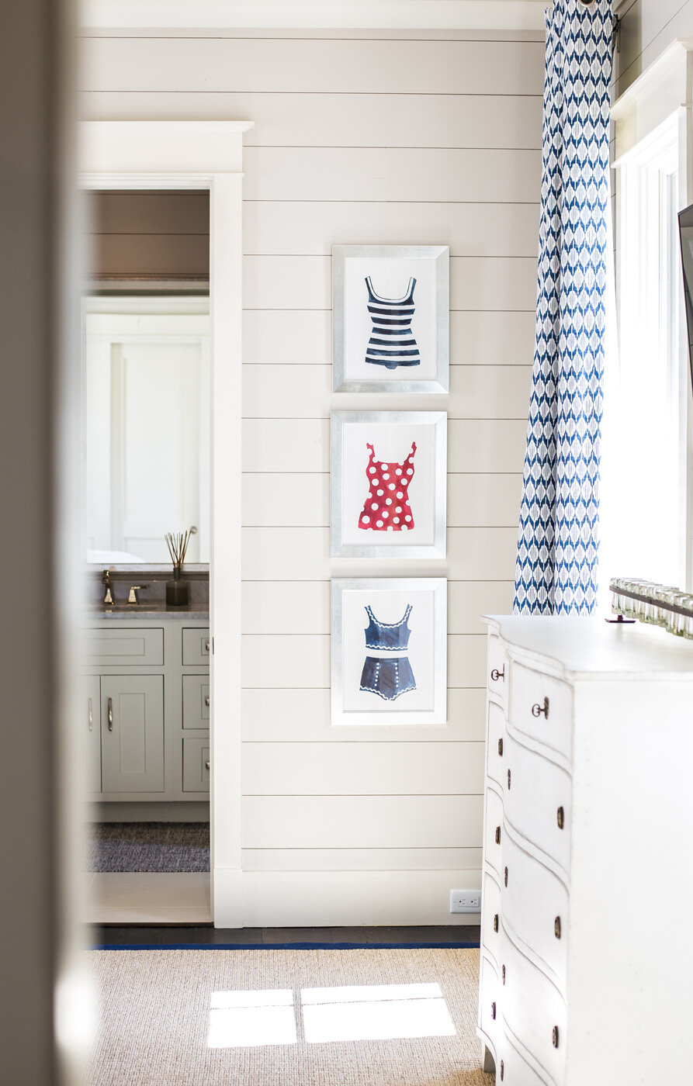
GATHERING GROUNDS
“We wanted the interiors to have a casual, rustic feel, and we carried these materials throughout the house,” Cindy says of architectural features that make their way from the heart of the main floor to a side entrance and the downstairs space. While this entertainment area resumes the open floor plan used upstairs, it also offers the option for privacy with sliding barn-style doors that can separate the rooms when desired. Amid an abundance of natural elements like wood, brick, and iron, Cityscape by Sherwin-Williams lends a soothing blue-gray accent tone that softens the ambience, as does plenty of plush seating. “The large entertaining spaces give it a feel of Southern hospitality,” Morgan says.
`
